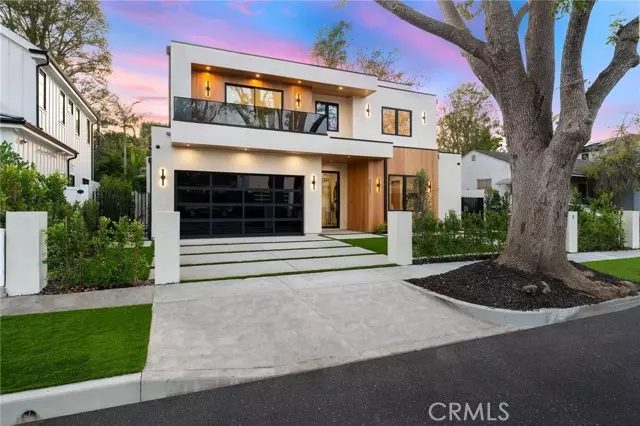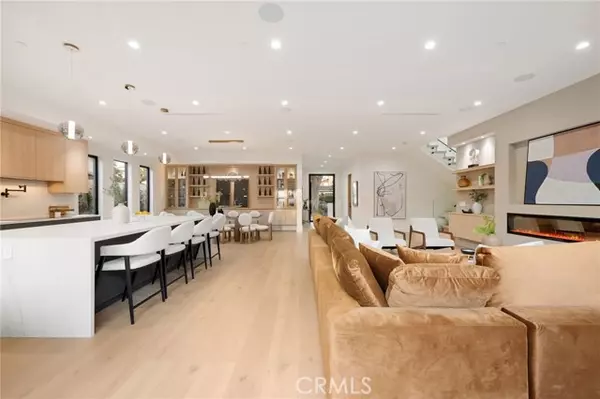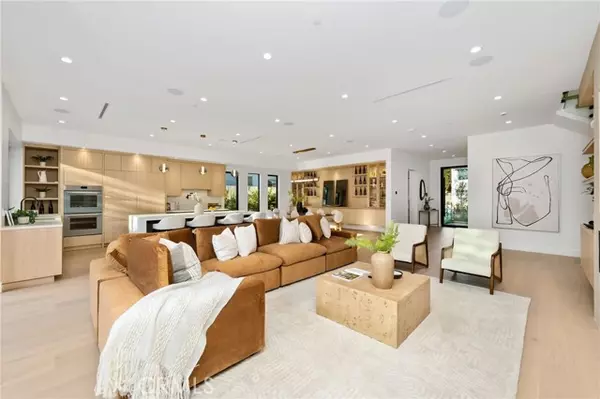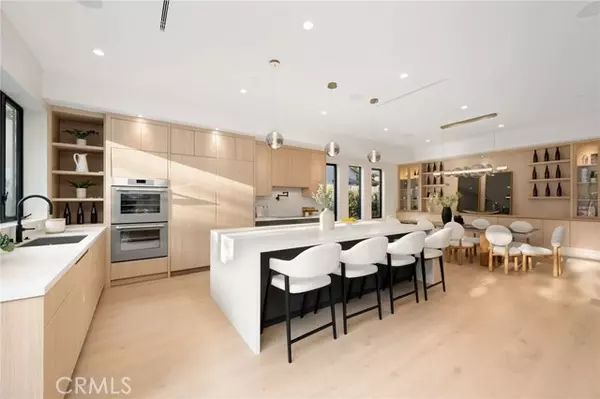5 Beds
6 Baths
4,053 SqFt
5 Beds
6 Baths
4,053 SqFt
Key Details
Property Type Single Family Home
Sub Type Detached
Listing Status Active
Purchase Type For Sale
Square Footage 4,053 sqft
Price per Sqft $1,146
MLS Listing ID SR25002988
Style Detached
Bedrooms 5
Full Baths 5
Half Baths 1
HOA Y/N No
Year Built 2024
Lot Size 5,850 Sqft
Acres 0.1343
Property Description
Exquisitely crafted contemporary masterpiece situated on an idyllic tree lined prime Mar Vista location. Displaying sleek finishes throughout while maintaining unrivaled elegance and unique finishes. Bright open floor plan floods the home with natural light. Featuring a gourmet chefs kitchen with Thermador appliances, custom cabinetry and an oversized center island all opens to dinning area with build-ins and spacious family room with fireplace. Floor to ceiling glass doors lead to the picturesque backyard offering a pool/spa, generous grassy space. Spacious ADU has a kitchenette, living room, and bedroom with a full bath which can be perfect for an in home office/work studio, game room/gym, or in-laws suite. An additional perfect office at lower level. Luscious primary suite with fireplace and a large balcony for lounging, sunning overlooking the paradise back yard, a luxurious bathroom with double vanity and makeup station free standing Hydro Systems tub, oversized steam shower, and incredible walk-in closet. There are two additional second floor bedroom suites with attached baths along with a fully equipped Laundry room. Additional amenities include Control 4 Smart System, security cameras throughout and Paid off solar panels for high efficiency. This home is a true representation of luxurious design, exceptional craftsmanship and ultimate comfort.
Location
State CA
County Los Angeles
Area Los Angeles (90066)
Zoning LAR1
Interior
Interior Features Copper Plumbing Full, Furnished
Cooling Central Forced Air
Fireplaces Type FP in Family Room
Equipment Microwave, 6 Burner Stove
Appliance Microwave, 6 Burner Stove
Laundry Laundry Room
Exterior
Garage Spaces 2.0
Fence Stucco Wall
Pool Private
View Pool
Total Parking Spaces 2
Building
Lot Description Sidewalks
Story 1
Lot Size Range 4000-7499 SF
Sewer Public Sewer
Water Public
Level or Stories 1 Story
Others
Monthly Total Fees $18
Acceptable Financing Cash To New Loan
Listing Terms Cash To New Loan
Special Listing Condition Standard

"My job is to find and attract mastery-based agents to the office, protect the culture, and make sure everyone is happy! "






